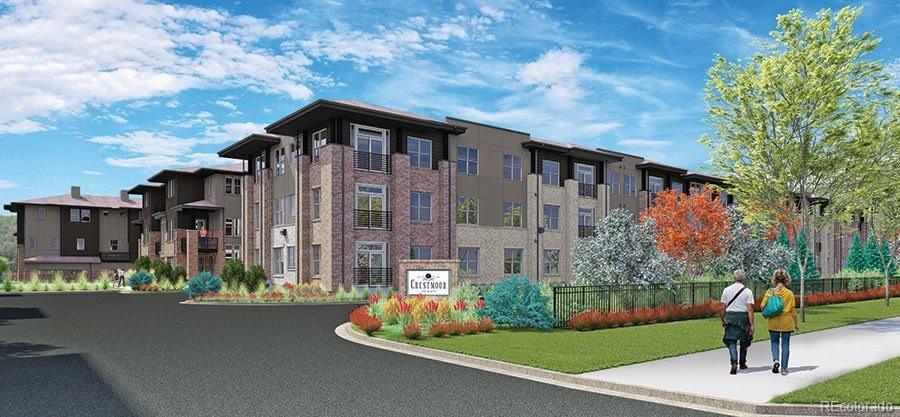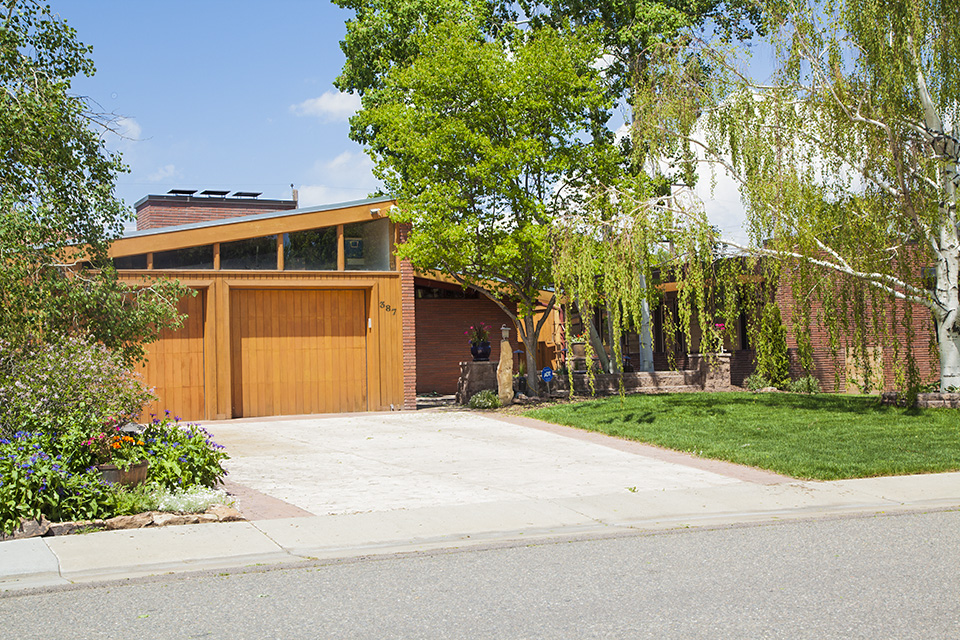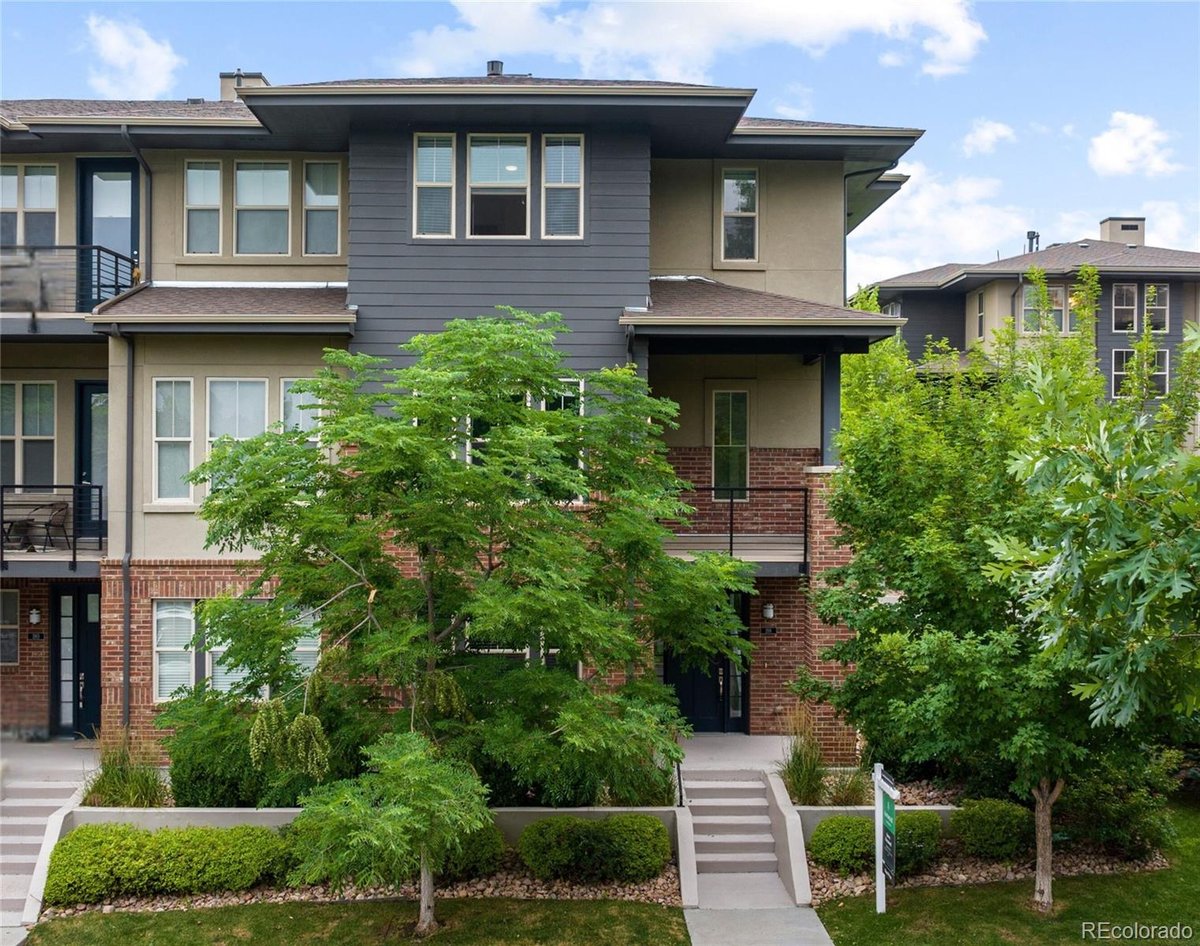Main Content
Crestmoor Heights
155 S Monaco Denver, CO 80224Crestmoor Heights: Modern Living in Denver, Colorado
Crestmoor Heights is a coveted residential community situated in the vibrant city of Denver, Colorado. This thoughtfully designed development showcases both modern condominiums and sleek rowhomes, adjacent to the scenic Crestmoor Park and the Historic Hilltop neighborhood. Embrace the convenience of urban living amidst lush landscapes and a rich community atmosphere.
Pioneering Design and Diverse Housing Options
Condominiums at the Heart of Crestmoor Heights
Uncover refined urban living in the condominiums of Crestmoor Heights, where modern design meets comfort. In line with our commitment to offer diverse housing options, Crestmoor Heights also presents a series of rowhomes. Delivering the same quality and design found in our condominium offerings, these homes act as a perfect backdrop for your urban lifestyle.
Unbeatable Location and Accessibility
Proximity to Denver’s Best Offerings
Conveniently stationed near Cedar Avenue and Monaco Parkway, Crestmoor Heights narrows the distance between you and Denver’s finest. Enjoy easy access to the shopping districts of Cherry Creek, the bustling heart of Downtown Denver, and the contemporary vibe of Lowry.
A Stone’s Throw from Crestmoor Park
Living in Crestmoor Heights means having the serene Crestmoor Park right at your doorstep. Unwind in this green haven, offering a breath of fresh air amidst the urban landscape and a vent for endless recreational activities.
A Thriving Community and Lifestyle
Experience the Crestmoor Heights Appeal
Immerse yourself in Crestmoor Heights, a cornerstone of Denver’s recent neighborhood additions. A harmonious blend of style, convenience, and connectivity, it captures the essence of a community-driven urban lifestyle.
Embrace modern living in one of Denver’s prime locations here at Crestmoor Heights, where urban convenience, architectural brilliance, and community connectivity come together to create a lifestyle desired by many but attained by few.
Unit Features
- 9-10 ft + high ceilings
- 10 ft. ceilings on main level
- Secondary bedroom with private en-suite bath
- Two panel 8 ft. interior doors with chrome lever hardware
- Spacious laundry room
- Horizontal metal stair rail system
- Engineered 5” Hardwood oors in powder and kitchen
- 12×24 Tile in entry
- Decorative brushed nickel and chrome lighting
- Ceiling fan pre-wire in great room and master suite
- Spacious closets with rod and shelf design
- Rocker switches throughout
- Security Pre-wire
- Data ports in each bedroom
- Cat 6 wiring
- Gourmet Stainless Steel Kitchen Aid Kitchen
Building Features
- Designer Lighting package
- 8 ́ front entry door
- Dimensional shingle roof
- Private decks with low maintenance surface
- 2-car attached garage
- Classically designed architecture with stucco and brick




