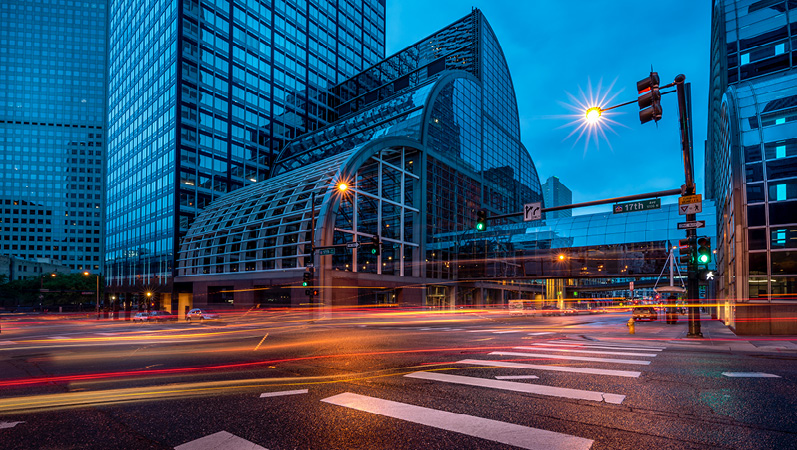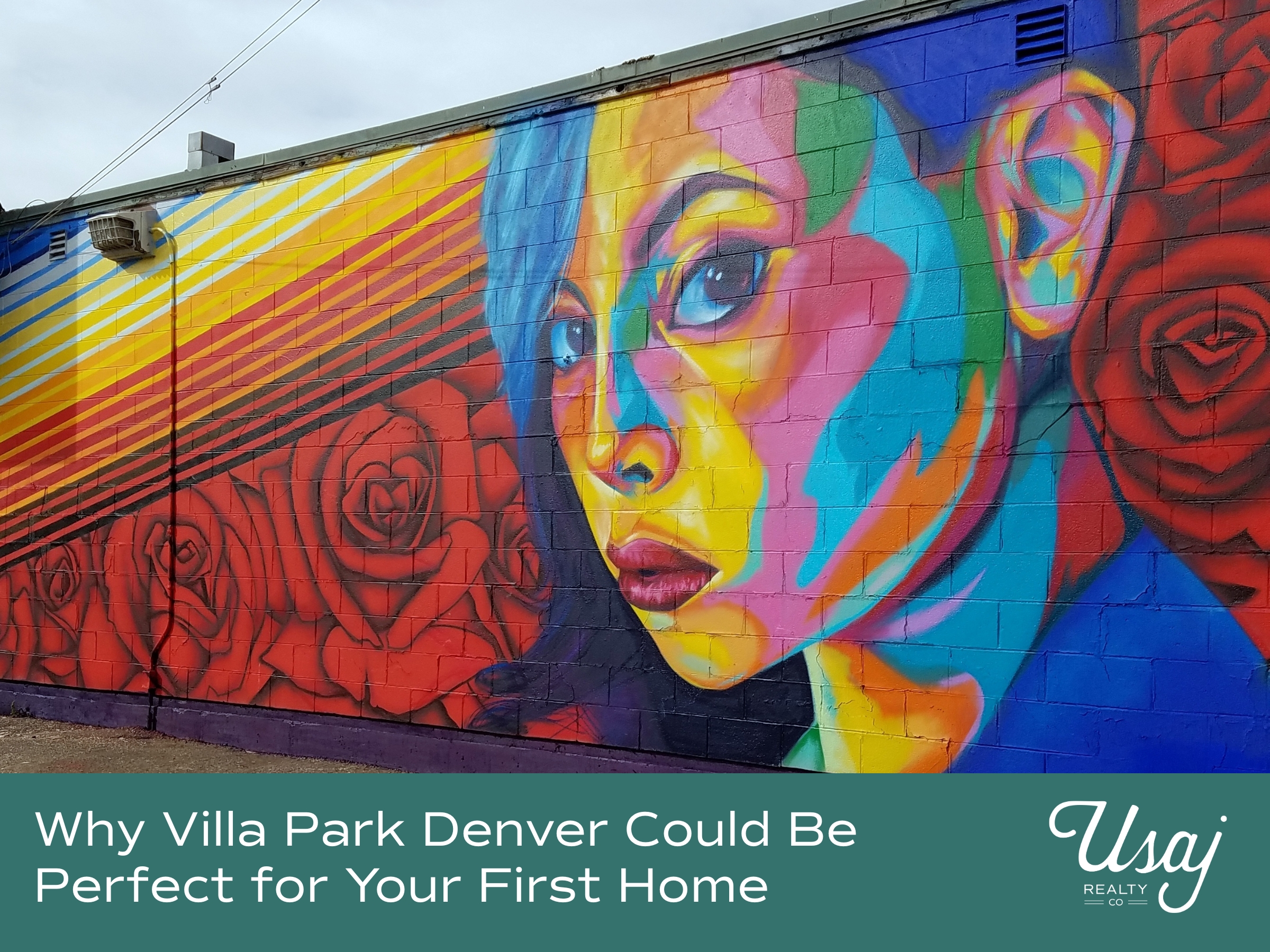Latest Trends in Architecture | Interview with Katie Donahue
Splitting time between the Mile High City and New York City, Denver-based architect Katie Donahue has a unique perspective of what’s going on in the architectural arena.
Co-owner of K-Works Studio and also working for NYC based Handel Architects, Donahue has her hand in everything from large scale residential, commercial and mixed-use architecture to small scale homes, ADUs and art installations.
Donahue recently met via Zoom with the Usaj Realty staff and shared her thoughts on architectural styles in Colorado in general and what she sees ahead for Denver residential living during COVID-19 times and beyond.
What type of architecture/design do you see coming down the pipe in Denver?
Compared to East Coast cities, Denver is a young city. Consider that Denver was founded in 1858 compared to NYC in 1624. We tend to pick up on trends and ideas that come from the coasts but adapt them for Colorado living.
People here appreciate nature, outdoor recreation and often have a connection to the environment. Because of that, there is an interest in sustainable homes, but we haven’t been as quick to push progressive new methods of construction as other places. We are starting to see more Passive House buildings and homes. These are built to use very little energy by having tight envelopes, proper orientation to the elements, and use materials that drastically decrease thermal bridging (for heating or cooling to “leak”). This type of building started in Germany, a leading country in sustainable design, but is well suited for climates like Denver’s. I hope (and predict) to see more developers, more homeowners, and more builders pursuing Passive House design in the near future because it just makes sense. Energy codes are becoming stricter and any additional cost is quickly paid off from energy savings. This type of design is becoming easier and more common to do, and you end up with a home that has better indoor air quality, better sound-proofing, less impact on our planet, and dramatically lower utility bills.
Denver is also seeing more creative use of glass and façade design. We all want stellar views especially when it is of our glorious mountains. But, that being said, our society is also becoming more conscientious of the “glass tax” we pay. It’s a social responsibility cost: the more glass, the more energy leaks, and the more fossil fuels we burn. While windows are becoming higher performing, we are also seeing more people willing to give up floor to ceiling glass in order to have a more energy efficient building that’s easier on the planet.
What specific features are people asking about when designing/looking into buying a home?
In many cities these days, especially those in Colorado with large populations of aging communities, there is a desire to be able to age-in-place. It’s less common for retirees to want to move to a sprawling compound for seniors. More people want to be close to the action that urban places offer and be able to walk to shops, parks, restaurants, museums and other attractions.
We are also seeing continual advances in “smart homes.” People want to know what the latest is in pairing technology and our homes. There is an option to buy gadgets off the shelf – a Ring doorbell camera, Alexa personal home device, Nest thermostat, just to name a few of the many dozens that can help you control your home’s surveillance, lights, music, temperature from your phone – or to have them hardwired into your house.
Additionally, there is often conversation about photovoltaic panels (solar panels) in Denver because it happens to be one of the sunniest cities in the country. Many homeowners or home seekers want to know if the investment to put panels on their roof will pay off. This depends on many things including the house’s regional location, it’s orientation to the sun and avoidance of shade, the actual type of roof for attachment, current incentive programs from utility or governmental entities, and the company that would perform the installation. In general, though, we are seeing increasing provisions for solar panels in local energy codes and renewable energy sources continue to be a more accessible choice for many.
(Editor’s note: Denver has a current goal for all new buildings and homes to achieve net-zero energy by 2035, as specified in the 80×50 Climate Action Plan. Denver defines “Net Zero Energy (NZE)” as a new building or home that is highly energy-efficient and fully powered from on-site and/or off-site renewable energy. This means that new buildings and homes will be:
1. Highly Energy Efficient
2. All-Electric
3. Powered by Renewable Energy
4. Providers of Demand Flexibility for the Grid.
The Denver task force recommends that all new homes will be net-zero by the 2024 Building Code and all new buildings will be net-zero by the 2027 Building Code).
Mid-century modern seems to be in vogue these days. Will you discuss this style/form and why it’s popular?
The story of mid-century modernism is an interesting one. It refers to architecture, furniture, art and design mostly during the 1950s but broadly from the 40s to 60s. It wasn’t until Cara Greenberg coined this phrase “mid-century modern” for the title of her book in 1984 to refer generally to that period.
The aesthetic first gained popularity in the 1990s and hasn’t shown signs of slowing ever since. There are lots of thoughts as to why. For one, mid-century modern design tends to be streamlined, simple, clean and functional in its design. Many enjoy that it seems timeless. With the increase of people living in urban places, the compact size of mid-century modern furniture doesn’t hurt either. Mid-century modern spaces or pieces often incorporate wood or natural materials while mixing neutrals with pops of fun colors. It is a style that feels “designer” while still feeling approachable and versatile.
This movement also coincided with many heavy hitters from a marketing standpoint. The Cold War era was known as a time when America wanted to tout sleek new consumer goods to the USSR and it perpetuated a value for having the latest and greatest kitchen gadgets or living room furniture. As such, there was attention paid to making these pieces so that they were livable and durable, while also looking good.
Fast forward to the 1990s and up until today, and you can see that Herman Miller, Knoll, Design Within Reach as well as IKEA and the Mad Men series all fed into the glorification of this aesthetic. It’s easy to understand why people today still gravitate to architecture or furniture that embodies some of these qualities because it feels modern but also familiar. 
Above: Google’s Ngram Viewer showing when “Midcentury Modern” exploded in popularity.
Can you speak to accessory dwelling units (ADUs) and what you expect of them in the future?
In recent years, Denver has been embracing the concept of ADUs, or accessory dwelling units, which allow homeowners to build out more living space on their property. Let’s say that you have a single family home on your existing property lot. You can check the zoning for your neighborhood and find out if you are allowed to have an ADU. If you are, this means you could build a second, separate structure on your parcel that would have a garage or car parking on the lower level and then a living space above it. Some people will use this for a mother-in-law type of suite, a guest-house or even a space to rent out for additional income (subject to regulations of course). The push for more ADUs can be good for creating more square footage and more value to homeowners. It also helps the city increase density, providing much needed housing without having to bulldoze entire low-rise neighborhoods to make way for mid- or high-rise living spaces. You can hire an architect to help you understand if you are permitted to do this and to help you design and build it.
Explain the whole “touchless” approach to housing and living.
With the current COVID pandemic, the way most people live, work and socialize has completely changed. We all hope for a vaccine to come soon and anxiously await returning to something that resembles a “normal” lifestyle. That being said, it has also made us all drastically more aware of the way germs spread around us.
To help reduce the spread of viruses and bacteria, technology has enabled the creation of many forms of “touchless” products. You may have noticed local bars and restaurants that have installed the analog version of this on their bathroom doors – a small metal foot hold that allows you to pull the door open with your foot rather than touch a handle. The digital version of this often relies on motion sensors to detect a person, a hand wave in front of a sensor, voice activation or control from your personal phone or other device. While this helps decrease shared physical contact, it also offers additional convenience that will probably be here to stay even after the pandemic subsides.




