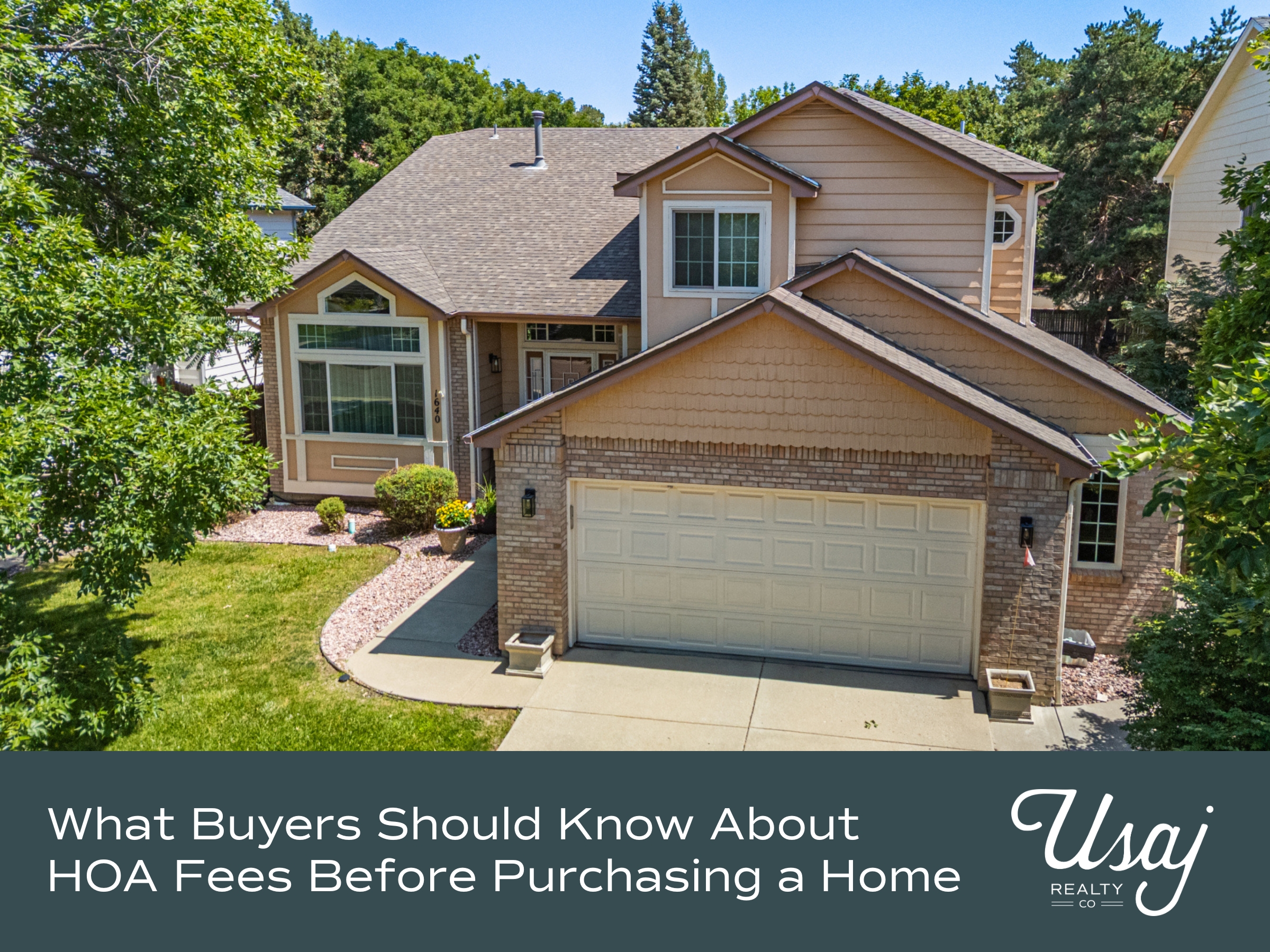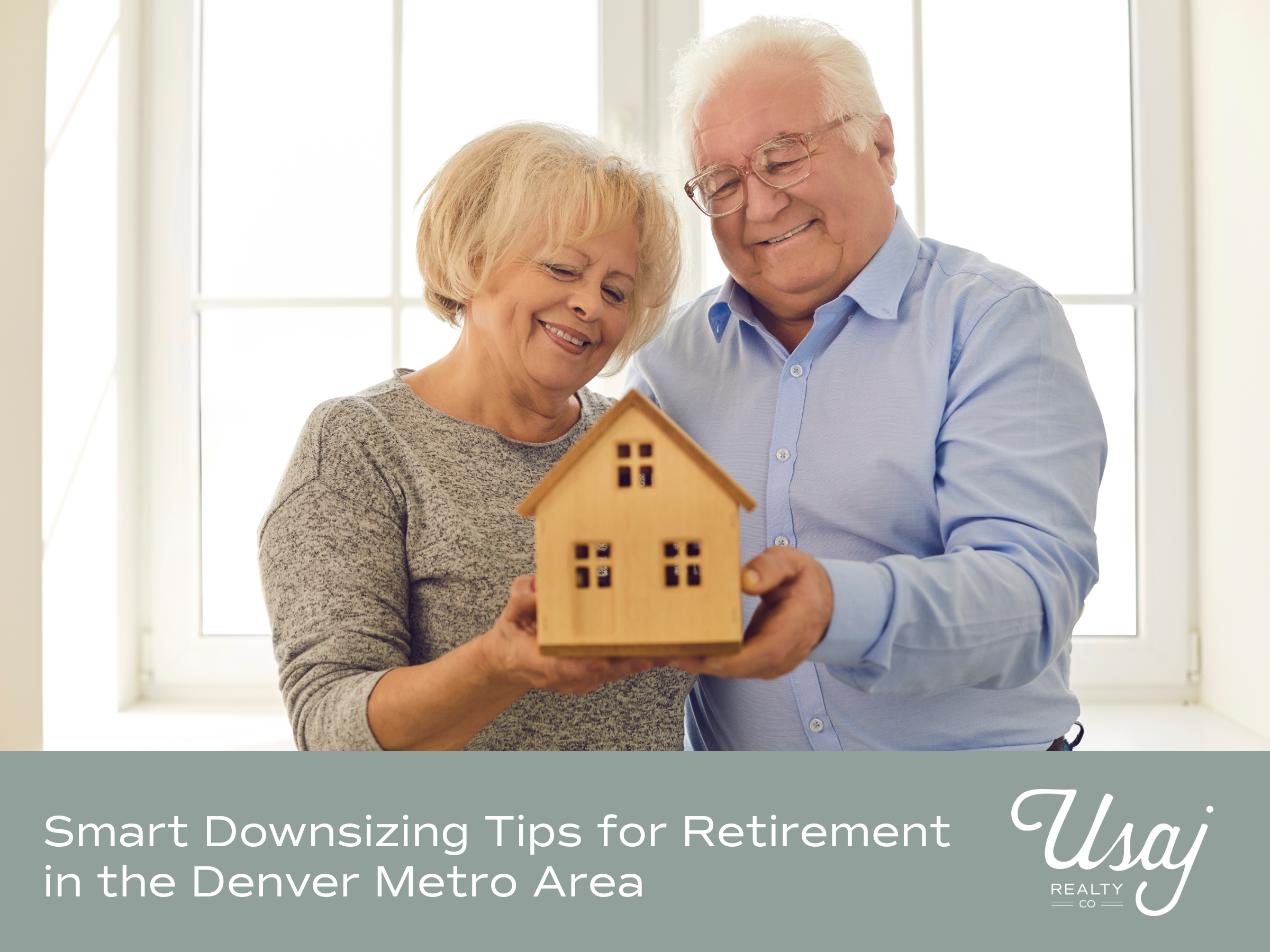Redefining Architecture with Katie Donahue
Splitting time between the Mile High City and New York City, Denver-based architect Katie Donahue has a unique perspective of what’s going on in the architectural arena.
Co-owner of K-Works Studio and performing contract work for NYC based Handel Architects, Donahue has her hand in residential architecture as well as commercial endeavors. She has also dabbled in art installations and other design elements.
Donahue recently met via Zoom with the Usaj Realty staff and shared her thoughts on architecture in general and what she sees ahead for Denver residential living during COVID-19 times and beyond.
What type of architecture/design do you see coming down the pipe in Denver?
- Compared to East Coast cities, Denver is a youthful city. We tend to pick up on East Coast styles but adapt them for Colorado living. People here are very interested in sustainable homes. Passive home design is becoming a big part of the conversation. A passive house is designed to be extremely energy-efficient so that it doesn’t take a lot of power to heat or cool. With our mild climate, this type of home design is very doable.
People also want lots of glass in their homes. While this may not always be energy efficient, people are emphatic about having views and natural light. There are new ways of using glass and it can get pretty interesting when you look at the different apertures and skylights and even quarter-windows that are available.
What specific features are people asking about when designing/looking into buying a home?
- In multi-family housing, people are very interested in homes where they can age in place. In New York, there is a real push for Baby Boomers to live in urban areas without having to go into retirement communities. Neighborhoods want to be friendly to people of all ages.
Also, you are seeing people wanting to be able to interact with their building/residence. They are conscious of the wiring in the building and whether they can operate the thermostat, blinds, lights from their phone.
Finally, people are very interested in solar panels. Denver has a new energy code that will require net zero designation in any property over 20,000 square feet so for multifamily developments, this will be a big thing. Building owners are incentivized to get going on these features now. Denver has been pretty progressive in this regard and we’ll definitely be seeing changes in the future, i.e. charging stations for electric cars, solar, and other energy efficient mechanisms.
(Editor’s note: Denver has a current goal for all new buildings and homes to achieve net-zero energy by 2035, as specified in the 80×50 Climate Action Plan. Denver defines “Net Zero Energy (NZE)” as a new building or home that is highly energy-efficient and fully powered from on-site and/or off-site renewable energy. This means that new buildings and homes will be: 1. Highly Energy Efficient, 2. All-Electric, 3. Powered by Renewable Energy, and 4. Providers of Demand Flexibility for the Grid. The Denver task force recommends that all new homes will be net-zero by the 2024 Building Code and all new buildings will be net-zero by the 2027 Building Code).
Mid-century modern seems to be in vogue these days. Will you discuss this style/form and why it’s popular?
- This is a style that everyone seems to love. It takes on an arts and craft approach to design. It evolved out of the Cold War era and featured a modernistic design, with modern appliances, an attached garage that opened to the kitchen, an open floor plan and no basement. Some of the features you will see in these types of homes include wood paneling, brick wall dividers, floor-to-ceiling and rectangular windows and low-pitched roofs. This is a very palatable style — it’s warm and inviting. Mid-century modern has really morphed into a form. It’s open and modern but has a lot of character. It shows the best of old and new.
Talk about accessory dwelling units (ADUs) and what you expect of them in the future.
- ADUs offer one of the best way to increase density in Denver. It’s a low cost way of providing additional housing and we’ve seen their rise in popularity. In some cases, the ADUs are bigger than the existing house! Denver has been progressive with ADU zoning. When there is an existing garage, having extra space above it for a live/work situation, extra income as a rental or providing space for a mother-in-law apartment is appealing.
What other trends are you seeing in development in Denver?
- Denver is still struggling to keep up with the growth of the city and figuring how to best approach the density issues. I think the River Mile development is a great example of the city’s desire for increased housing and development. Denver still has a lot of land that can be developed and developers are interested in getting a hand in it. I think one of the things you’ll start to see is an increased effort to incorporate affordable housing into any development. It will be interesting to see how this evolves.
Explain the whole “touchless” approach to housing and living.
- This technology gets into anything that avoids touching a button or surface. In others words, it might use facial recognition to open a door. Or, you might be required to hold up your phone and show a QR code. Sometimes touchless technology will automatically recognize your phone or device and allow access to a building, elevator or floor. It will be interesting to see if this technology will continue beyond COVID-19 or will be just a fad.




